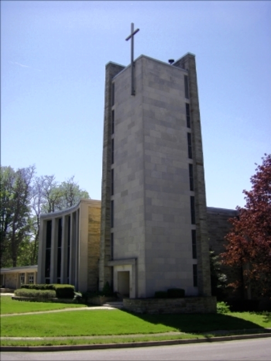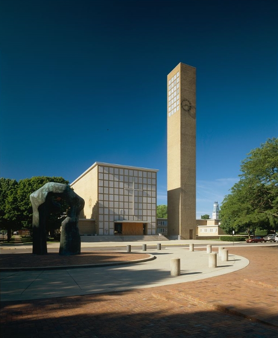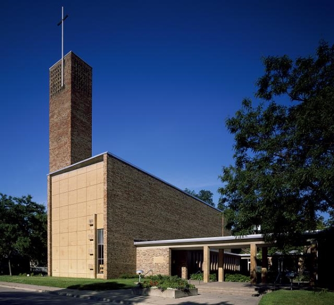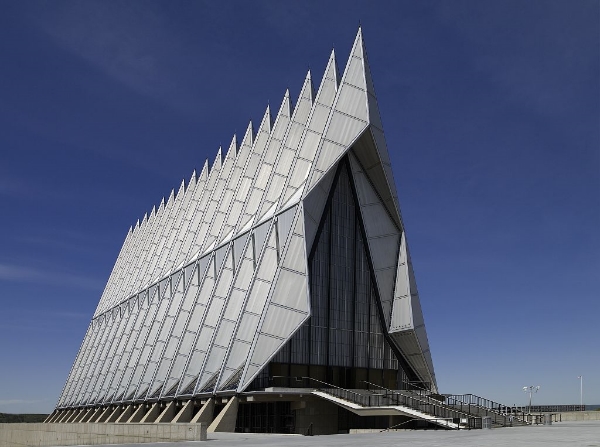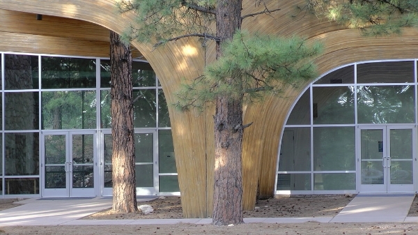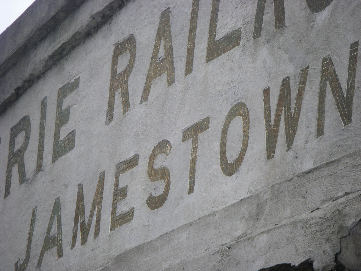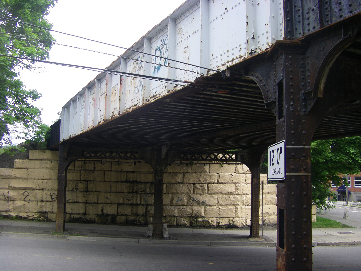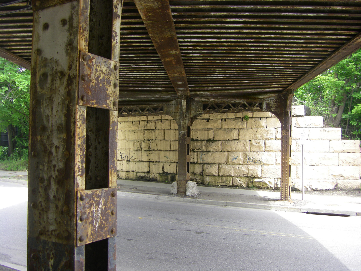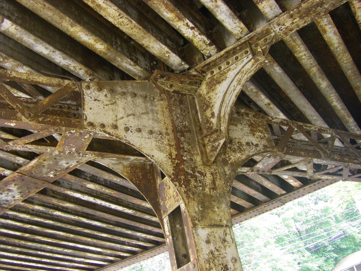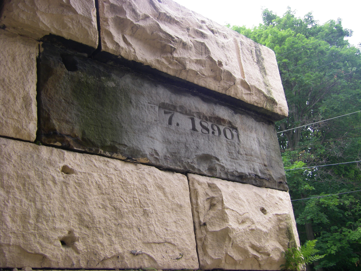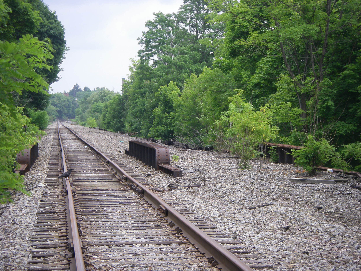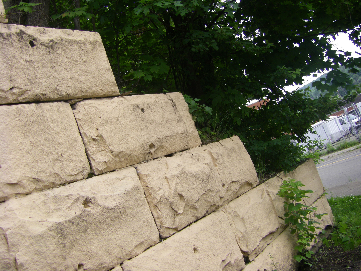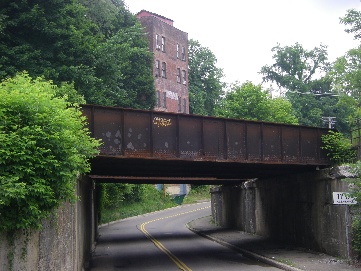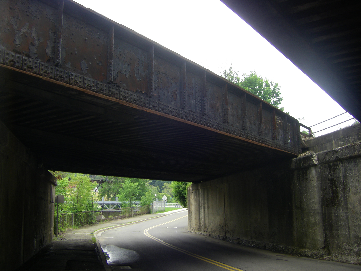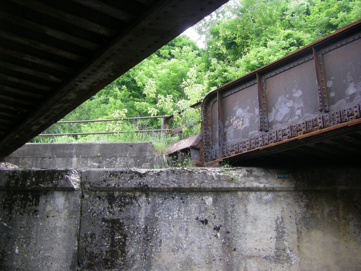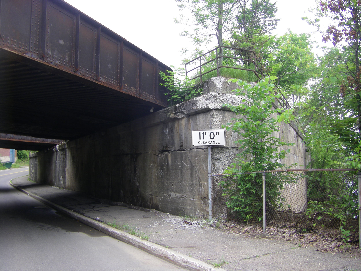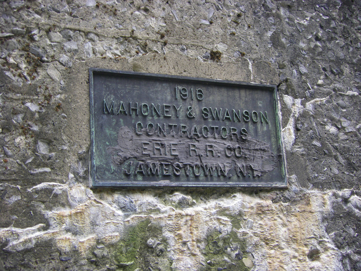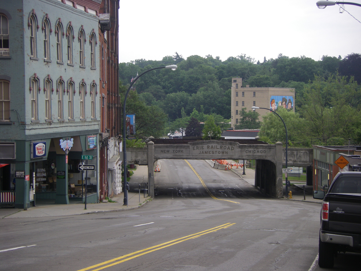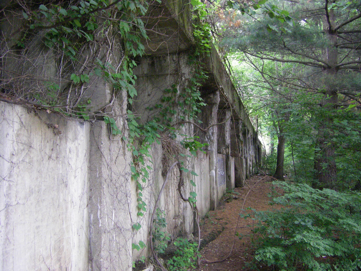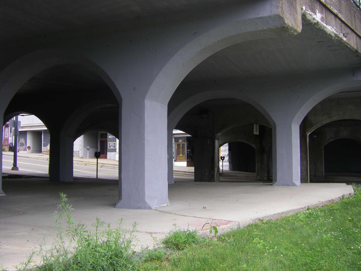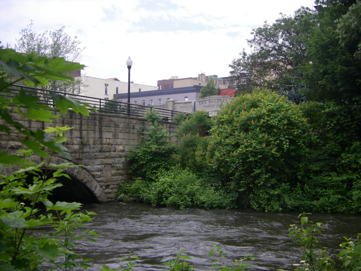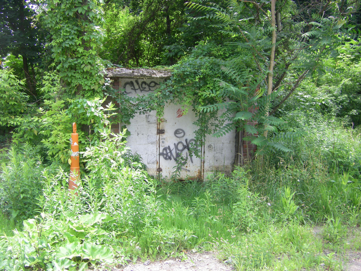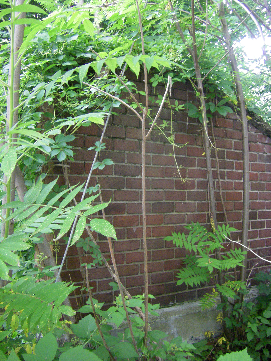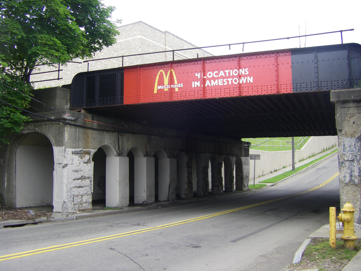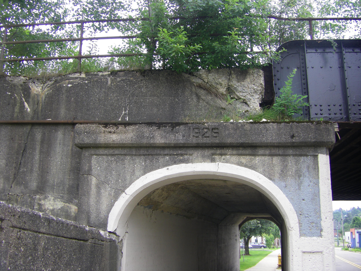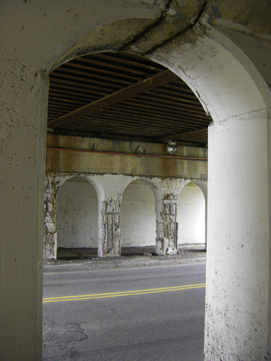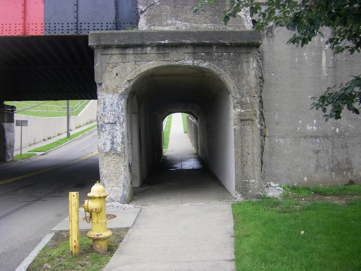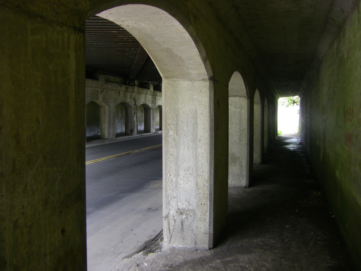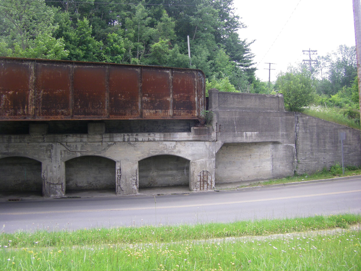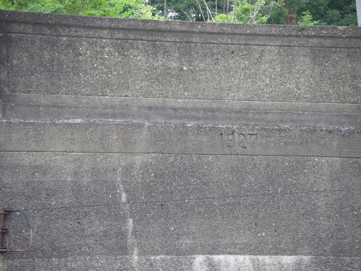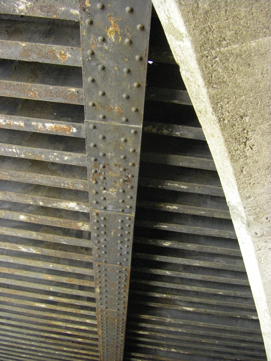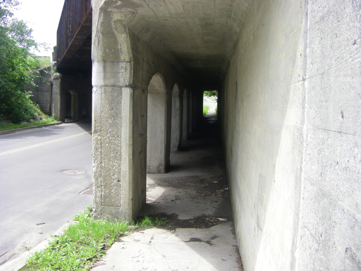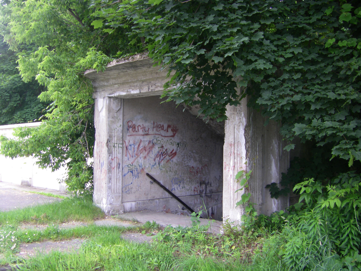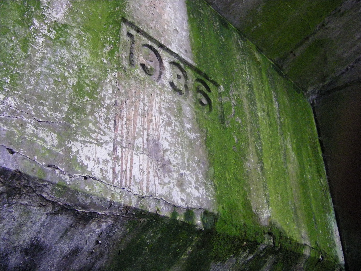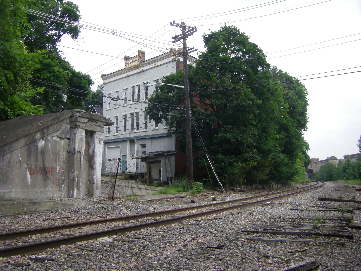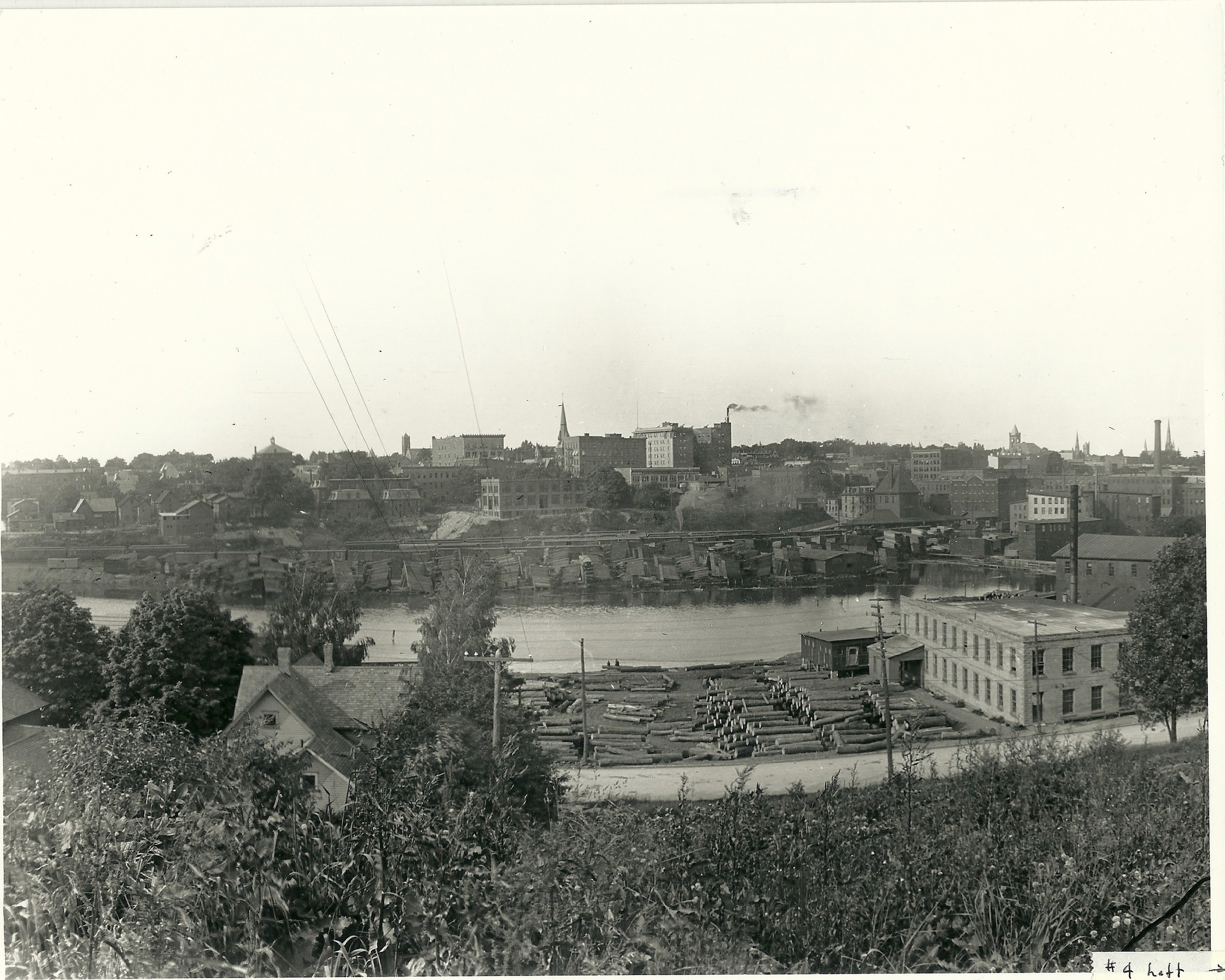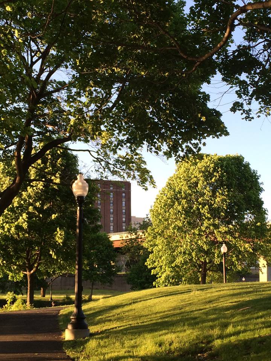Frank Lloyd Wright and Jamestown's Little Round Church
Frank Lloyd Wright — one of the most famous, prolific, and influential architects in American history — turns 150 on June 8th. Although Wright never designed any buildings in Jamestown and Chautauqua County, a few of his masterpieces can be found nearby: the Darwin Martin House in Buffalo and Fallingwater near Pittsburgh, both of which are celebrating Wright's birthday and achievements with special activities this month and summer.
Despite the fact that he never worked in Jamestown, Frank Lloyd Wright did leave a mark on the city through residential and commercial buildings that evoke the Prairie style he popularized in the early 20th Century (more on that in a future post). But he also left a mark through his influence on the design of one of the city's most distinctive churches.
The St. Nicholas Greek Orthodox Church parish was established in 1916 near the tail-end of a wave of Southern European immigration to the United States that brought a considerable number of Greeks and Albanians from the Balkan Peninsula to Jamestown. Besides providing labor to the city's flourishing furniture and metal-working industries, these immigrants contributed to a striking level of religious diversity in the city, adding Eastern Orthodoxy to a mix that included rapidly growing Lutheran and Roman Catholic communities.
Fifty years later, with Jamestown's Greek community firmly established, growing with the Baby Boom, and enjoying the fruits of America's Postwar industrial prosperity, the parish decided to build a new church. What local architect Julian Naetzker designed for the parish in 1965 — at the corner of Mount Vernon Place and Francis Street — was profoundly modern, rooted in Eastern Orthodox tradition, and strongly inspired by one of Frank Lloyd Wright's last works before Wright's death in 1959.
St. Nicholas Greek Orthodox Church, Jamestown, New York (1965-1967), by Julian Naetzker
Just a few years before Naetzker's work for the St. Nicholas parish, Frank Lloyd Wright was commissioned to design Annunciation Greek Orthodox Church in the Milwaukee suburb of Wauwatosa. The result was a groundbreaking reinterpretation of the Byzantine dome — an essential element of Eastern Orthodox religious architecture. Using cast concrete, steel, and glass, Wright eschewed the tradition of building a church with a dome and instead created a dome that was a church. It was elegant and harmonious, modern and timeless.
Annunciation Greek Orthodox Church, Wauwatosa, Wisconsin (1956-1961), by Frank Lloyd Wright
Photo by Stephen Matthew Milligan
And it was an idea well-suited for St. Nicholas' property in Jamestown, positioned as it was on a hilltop perch overlooking downtown — recalling the domed and whitewashed churches resting on cliffs above the Aegean Sea. Naetzker complemented this dome-as-church with a delicate metal spire, topped with its own dome and the Greek Orthodox cross.
Annunciation and St. Nicholas — both more than half a century old now — still stand out for the boldness of their simplicity. So, too, does the Hagia Sophia in Istanbul, one of the landmarks of Byzantine ecclesiastical architecture and an inspiration for countless churches and architects, including Wright and Naetzker. Almost 1,500 years after its completion, it continues to inform how people interact with space and cities — from the Bosporus Strait, to the outskirts of Milwaukee, to the South Side of Jamestown.
Hagia Sophia, Istanbul, Turkey (532-537), by Isidore of Miletus and Anthemius of Tralles
Photo by Omar David Sandoval Sida





